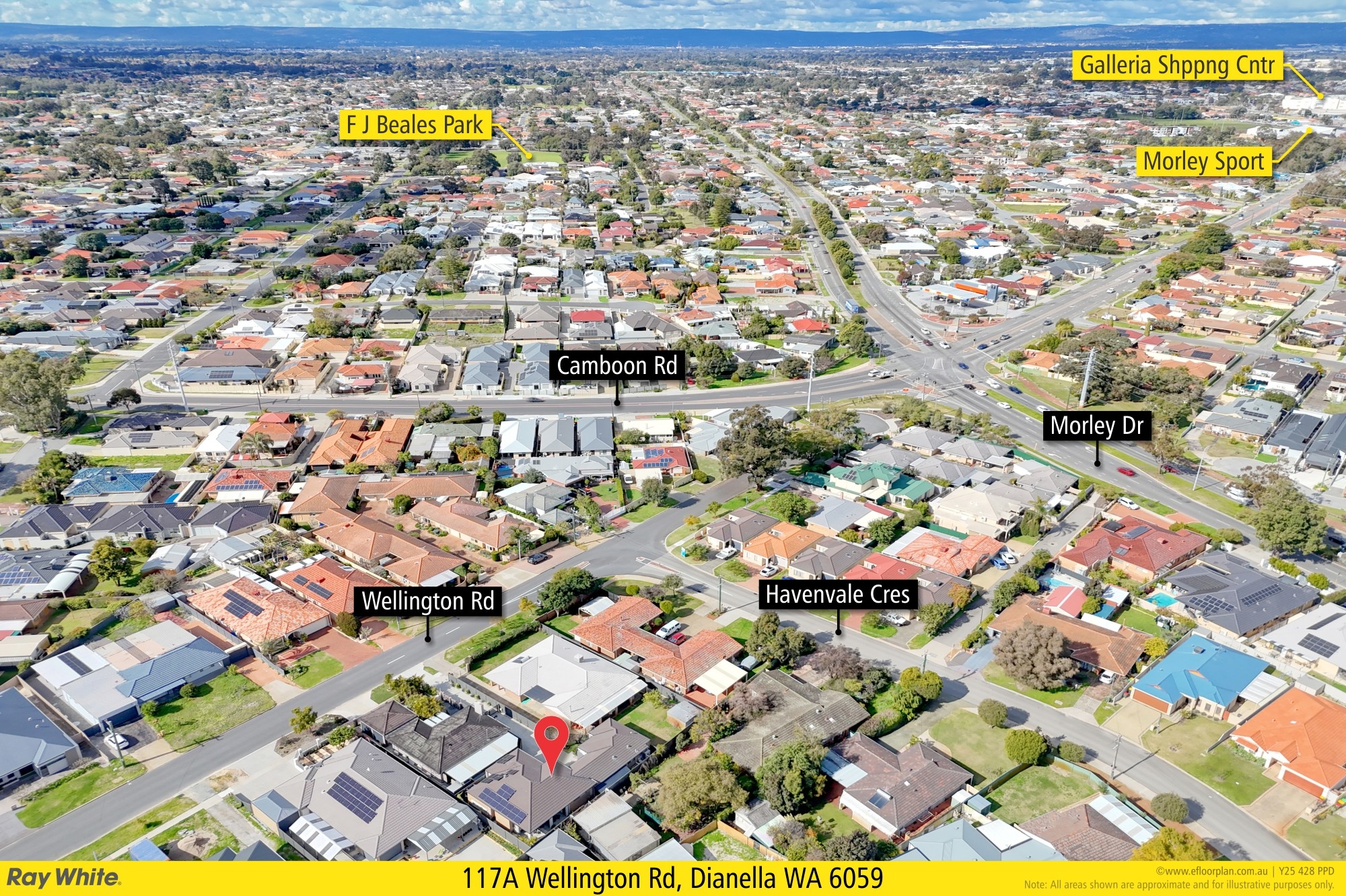Are you interested in inspecting this property?
Get in touch to request an inspection.
- Photos
- Floorplan
- Description
- Ask a question
- Location
- Next Steps
House for Sale in Dianella
Near New & Waiting For You!
- 3 Beds
- 2 Baths
- 2 Cars
HOME OPEN CANCELLED - UNDER CONTRACT BY JOE CIPRIANI
Presenting an amazing opportunity to buy this stunning near new home built in 2019 situated on the highly sought after cul de sac end of Wellington Road Dianella!
This 3x2x2 high spec home offers an outstanding lifestyle for those wanting low maintenance living without compromising on quality or location.
Architecturally designed and quality built with style and convenience from the private and secure presence and intelligent use of space to the extensive list of features.
This quality three-bedroom family home offers modern contemporary living at its best! With no expense spared, explore the many attributes featuring premium finishes throughout, while the spacious open plan layout is flooded with natural light and provides versatile living areas to accommodate a family with a multitude of living requirements.
The dream kitchen is a situated at the heart of the home and will absolutely impress with stone bench tops and cooking with premium Siemens appointed appliances, glass splashbacks and an abundance of inbuilt cupboards and storage space.
This is versatile family living with a theatre room and an open plan living area which elegantly opens out to a sensational alfresco area. What a bonus…the home offers that extra space to enjoy those big parties with family and friends and it's only a moment's walk away from the Coventry Village and Galleria shopping area.
The master bedroom has its own luxuriously appointed en-suite with a double vanity, shower and quality fixtures and fittings plus double walk-in robes; while you are spoilt with two other generous sized bedrooms with built in robes.
Situated in a centrally located position close to all amenities, including shopping in walking distance to the Galleria Shopping Centre, Coventry Village, local schools, public transport, cafes and 14 minutes to Perth city…come and see for yourself and explore the many attributes on offer!
To avoid missing this outstanding opportunity, contact selling agent Joe Cipriani on 0417 948 078 and present your best offer, you won't be disappointed.
QUALITY FEATURES YOU WILL LOVE:
- Open plan living and dining area with great indoor-outdoor flow
- Master bedroom with double walk-in robes and en-suite with double basins
- Bedroom 2, 3 with built-in robes
- Central kitchen with drop zone with tons of built in cupboards
- Stunning European style bathrooms with full height tiling
- Beautiful laundry with built in linen cupboard
- Sleek and modern vogue window treatments with plantation shutters to most windows
- Quality 1200 x 600 modern floor tiling
- Stone bench tops throughout
- Abundance of cupboard and storage space
- Soft close cupboard drawers and doors
- Kitchen appliances - Siemens Induction hot plate & 2 x Siemens pyrolytic ovens with microwave feature
- Schweigen stainless steel rangehood
- Siemens Integrated dishwasher
- Generous sized covered alfresco area
- Double lock up garage with panel lift door and shopper's entry
- Fujitsu 12.5 KW fully ducted reverse cycle air-conditioning with mobile app connectivity
- Sunboost 5.5 KW three phase 24 panel solar system
- Rinnai instantaneous gas hot water system
- Quality LED lighting throughout
- Data patch panel with home structured cabling and NBN fibre to the premises.
- CCTV and Alarm security system
- Fridge recess with water outlet
- Roof access storage via garage
- Zip track blinds to alfresco
- Electric Operated front gates, with Futuro intercom for access
PROPERTY PARTICULARS:
Land: 350 m2
Ground Floor 163 m2
Garage 36 m2
Alfresco 17 m2
Porch 3 m2
TOTAL 219 m2
Shire Rates: $2,273.20 p/a
Water Rates: $1,551.48 p/a
City Of Stirling
163m²
350m² / 0.09 acres
2 garage spaces
3
2
Agents
- Loading...
Loan Market
Loan Market mortgage brokers aren’t owned by a bank, they work for you. With access to over 60 lenders they’ll work with you to find a competitive loan to suit your needs.
