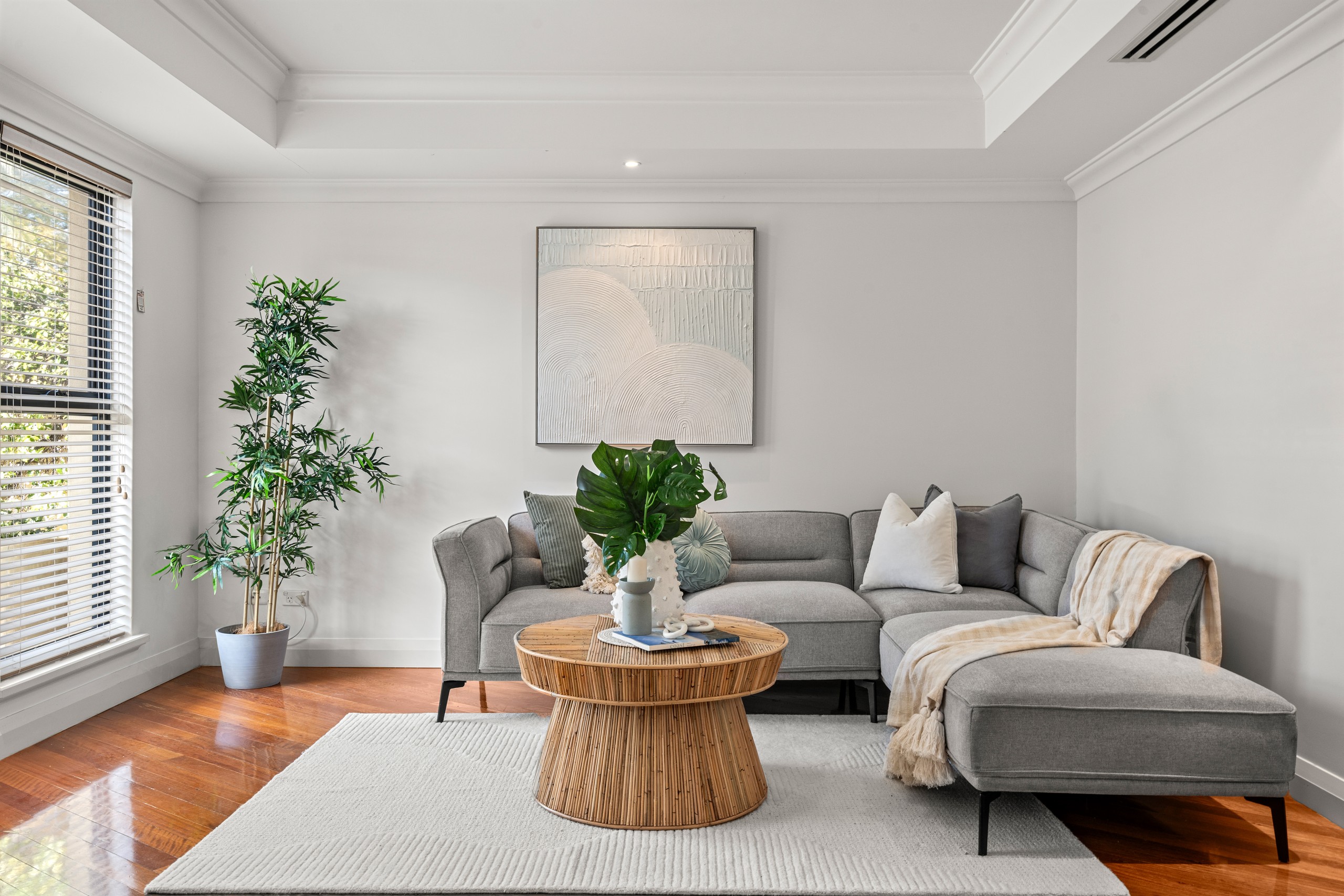Are you interested in inspecting this property?
Get in touch to request an inspection.
- Photos
- Video
- Floorplan
- Description
- Ask a question
- Location
- Next Steps
House for Sale in Inglewood
Peaceful, Executive Living
- 4 Beds
- 2 Baths
- 2 Cars
Escape to the epitome of executive living in this impeccably maintained Inglewood home. Nestled in a peaceful cul-de-sac setting, this property offers sophisticated elegance and comfortable, everyday living, providing a true sanctuary from the bustle of city life while remaining remarkably close to its vibrant amenities. The expansive, well maintained interior and exterior create a welcoming and relaxing atmosphere, perfect for both entertaining and intimate family moments.
Upon entering, you are greeted by an impressive entrance with soaring ceilings that immediately establish a sense of spaciousness and refined style. A formal lounge or second living area, situated off the entryway, provides a peaceful retreat for quiet contemplation or intimate gatherings. The heart of the home is a generously sized meals area, seamlessly connecting the indoor living spaces with the outdoor entertaining area, maximizing natural light and fostering a warm, inviting ambiance. The thoughtfully designed layout ensures a flow that enhances the feeling of spaciousness and homeliness. Upstairs, the expansive master suite boasts a private ensuite, offering a luxurious private sanctuary. Three additional king sized bedrooms, each fitted with built-in wardrobes, provide ample accommodation for the entire family. Adding further versatility, a separate downstairs office or fifth bedroom caters to those needing a dedicated workspace or additional guest accommodation. Throughout the year, the home is kept at the perfect temperature with the comfort of ducted reverse-cycle air conditioning.
Step outside to discover an idyllic outdoor oasis, perfect for entertaining friends and family. A charming timber-lined alfresco area provides the perfect setting for al fresco dining or relaxing evenings, beautifully framed by manicured gardens. Practicality is paramount with a double garage offering internal access for convenient entry and a separate, powered outdoor shed providing ample storage space for all your needs. The easy-care, reticulated gardens ensure a low-maintenance lifestyle, perfect for busy executives or families seeking a lock-and-leave option without compromising on aesthetic appeal.
This exceptional property enjoys an enviable location, moments away from the prestigious Mt Lawley Golf Club, Stirling Leisure - Inglewood (formerly Terry Tyzack Leisure Centre), and the vibrant shops, restaurants, and cafes of Beaufort Street. This prime position offers an unparalleled lifestyle of convenience and luxury, providing easy access to recreational activities, essential amenities, and a thriving social scene, making this Inglewood home the perfect mix of peaceful retreat and vibrant community living.
WHY YOU SHOULD PUT THIS ON YOUR MUST SEE LIST:
- Spacious family living and dining area
- Chefs gourmet kitchen
- Second living area / formal lounge
- Timber lined alfresco area with bifold door access
- Upstairs master with walk in robe and open ensuite
- Upstairs an additional 3 king sized bedrooms with robes
- Upstairs family bathroom
- Downstairs home office / 5th bedroom
- Guest powder room
- Ducted reverse cycle air conditioning throughout
- Large laundry with ample storage
- Double lock up garage with internal entry
- Powered shed
- Well maintained, easy care gardens
- Easy access to public transport
TITLE PARTICULARS:
Year Built: 2004 (approx.)
Land Size: 368 sqm (approx.)
City of Stirling
Council Rates: $2,974.54 p/a approximately
Water Service: $2,002.00 p/a approximately
Don't miss the opportunity to secure this beautiful home in a sought after Inglewood pocket. Contact Angie Taylor 0417 946 056 or angie.taylor@raywhite.com for further information.
252m²
368m² / 0.09 acres
2 garage spaces
4
2
Agents
- Loading...
Loan Market
Loan Market mortgage brokers aren’t owned by a bank, they work for you. With access to over 60 lenders they’ll work with you to find a competitive loan to suit your needs.
