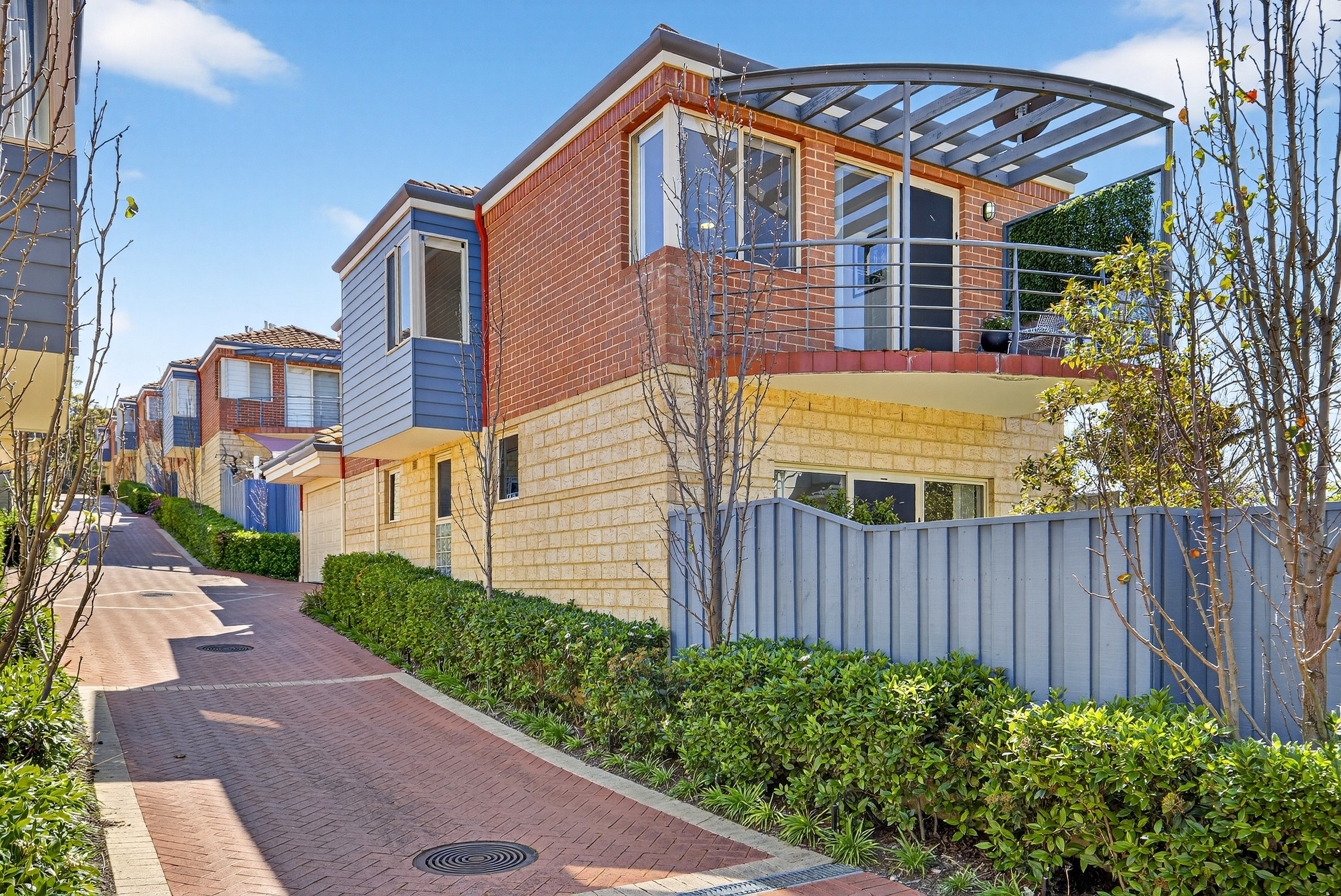Are you interested in inspecting this property?
Get in touch to request an inspection.
- Photos
- Floorplan
- Description
- Ask a question
- Location
- Next Steps
Townhouse for Sale in Maylands
Missed Out Before? Your Second Chance Awaits!
- 3 Beds
- 2 Baths
- 2 Cars
Perfectly positioned in a small group of just nine townhouses, this spacious 3-bedroom, 2-bathroom home delivers both modern comforts and convenience and is just a short stroll from the picturesque Swan River.
The well-appointed kitchen is designed for both style and function, featuring gas cooking, dishwasher, generous bench space and abundant storage. A cleverly designed laundry adds even more storage plus a separate WC.
High ceilings and reverse-cycle split-system air conditioning make the open-plan living and dining area both inviting and practical, while sliding doors connect seamlessly to the private rear courtyard. Here, high quality astro turf, paved surrounds and brand new Colorbond fencing create a secure, low-maintenance space for relaxing or entertaining.
Upstairs, three light-filled bedrooms await. The master suite captures tranquil views out to the riverside reserve and boasts a newly installed walk-in-robe plus a contemporary, spacious ensuite. The two additional bedrooms each feature built-in-robes and block-out blinds, while the main bathroom offers a generous layout with both a shower and a separate bath - perfect for families.
A secure double garage provides direct access to the rear of the property, plus a storeroom, adding to the home's convenience and practicality. Within a well-maintained complex and in a highly sought-after Maylands location, this townhouse offers the ultimate blend of lifestyle and low-maintenance living - just moments from the river's edge, local cafés, cycle paths and public transport.
FEATURES AT A GLANCE:
• Light and bright townhouse in small group of 9
• 3 generously-sized bedrooms, all with ceiling fans for added comfort
• Master bedroom with walk-in-robe and contemporary ensuite
• Main bathroom with both shower and bathtub, new vanities installed in both bathrooms
• Contemporary kitchen with gas cooking and dishwasher
• Spacious combined living and dining
• R/C Split system aircon in living area
• Ducted evap airconditioning upstairs
• High ceilings throughout
• Timber look floors downstairs and plush carpets upstairs
• Laundry off kitchen with an additional WC, plus more storage
• Rear easy-care courtyard
• Secure double garage with direct access to rear courtyard and separate storeroom
• Communal space, including citrus trees and a veggie garden
• Walking distance to the Swan River and cycle paths
Plus so much more!
Be quick to secure your slice of riverside living. For more details, contact Amy Grech on 0459 586 639.
PROPERTY PARTICULARS:
Shire Rates: $2,177.03 p/a
Water Rates: $1,133.52 p/a
Strata Levies: $777.50 p/qtr
City of Bayswater
2 garage spaces
3
2
Agents
- Loading...
Loan Market
Loan Market mortgage brokers aren’t owned by a bank, they work for you. With access to over 60 lenders they’ll work with you to find a competitive loan to suit your needs.
