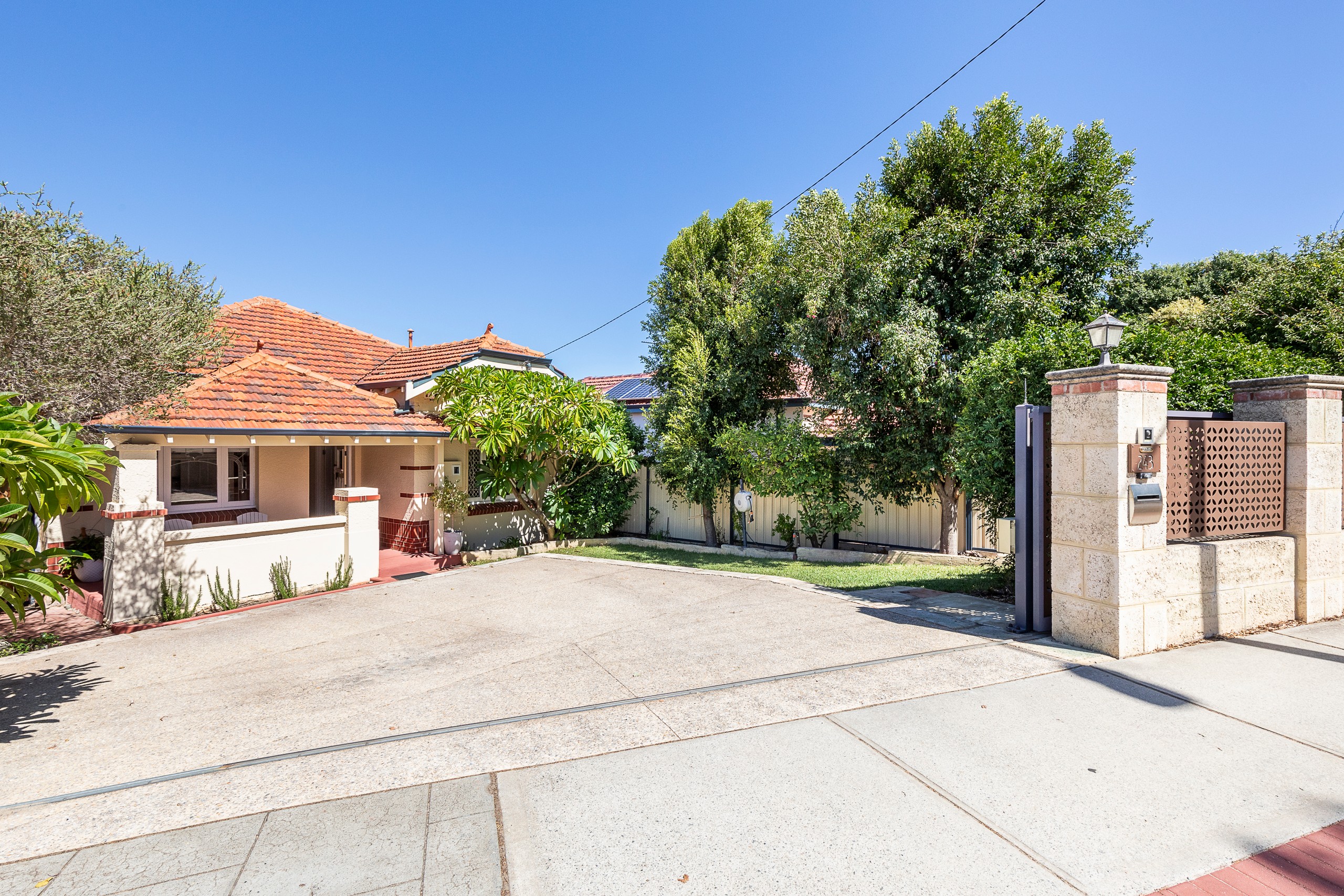Sold By
- Loading...
- Photos
- Floorplan
- Description
House in Mount Hawthorn
CHARACTER AND MODERN COMFORT
- 3 Beds
- 1 Bath
- 2 Cars
Perfectly positioned in the heart of Mount Hawthorn, this beautifully renovated and extended character home offers a rare blend of charm, flexibility, and future potential. Built in 1936, the home sits on a generous 524sqm block with an R80 Mixed Use zoning, making it an outstanding opportunity for both homeowners and investors alike.
From the moment you step inside, the warmth of Jarrah flooring and high ornate ceilings set the tone for a home filled with character and modern comfort. The flexible floor plan ensures it adapts effortlessly to the needs of a growing family, young professionals, or downsizers looking for a home that offers both style and practicality.
The large master bedroom features built-in robes, while two additional generous-sized bedrooms provide ample space. A beautifully renovated family bathroom complements the home's timeless appeal.
The open-plan kitchen and dining area is a standout, boasting an abundance of storage and bench space, a high-quality SMEG oven, integrated dishwasher and a built-in coffee nook-perfect for your morning routine.
Glass doors open seamlessly to a stunning outdoor entertaining space, complete with a large covered alfresco area and a sparkling pool set within a spacious paved zone-ideal for relaxed weekends and summer gatherings. The fully fenced front yard, lush, reticulated lawn, and inviting front porch further to enhance the home's street appeal.
Additional features include air conditioning, ceiling fans, CCTV, external shed storage, dust proof attic storage and secure double off-street parking behind a Wi-Fi-enabled electric gate. The home's location is second to none, within walking distance to parks, vibrant cafés, boutique shops, and top-rated restaurants. Plus, it falls within the catchment zone for the highly sought-after Mount Hawthorn Primary School and Bob Hawke College.
With its blend of character, modern updates, and an unbeatable location, this home is ready to impress.
KEY FEATURES:
• 524sqm-ideally located with R80 Mixed use develop opportunity
• Renovated and extended character home
• Built 1936-well designed with a very flexible floorplan providing space for the house to grow with the needs
of a family
• Large master bedroom with BIR
• Well positioned, walking distance to parks, shops, restaurants and cafés
• 3 generous sized bedrooms
• Renovated family bathroom
• Open plan kitchen and dining room
• Renovated kitchen with an abundance of storage, SMEG oven, integrated dishwasher and plenty of bench space with a built in coffee
nook
• Jarrah flooring and high ornate ceilings
• Air conditioning and ceiling fans
• External shed storage
• Dust proof attic storage
• Large outdoor covered entertaining perfectly positioned off the living.
• Sparkling pool surrounded by large paved area perfect for enjoying a relaxing Sunday afternoon
• Glass doors open up to connect to the outdoor entertaining area
• Double off street parking behind a secure electric gate (Wi-Fi)
• Front porch overlooking fully fenced front yard
• Grass is reticulated off mains
• Wonderful neighbourhood
• Within catchment zone for Mt Hawthorn Primary School and Bob Hawke College
PROPERTY PARTICULARS
Shire Rates: $2,320.03 pa
Water Rates: $1,437.97 pa
City of Vincent
524m² / 0.13 acres
2 garage spaces
3
1
