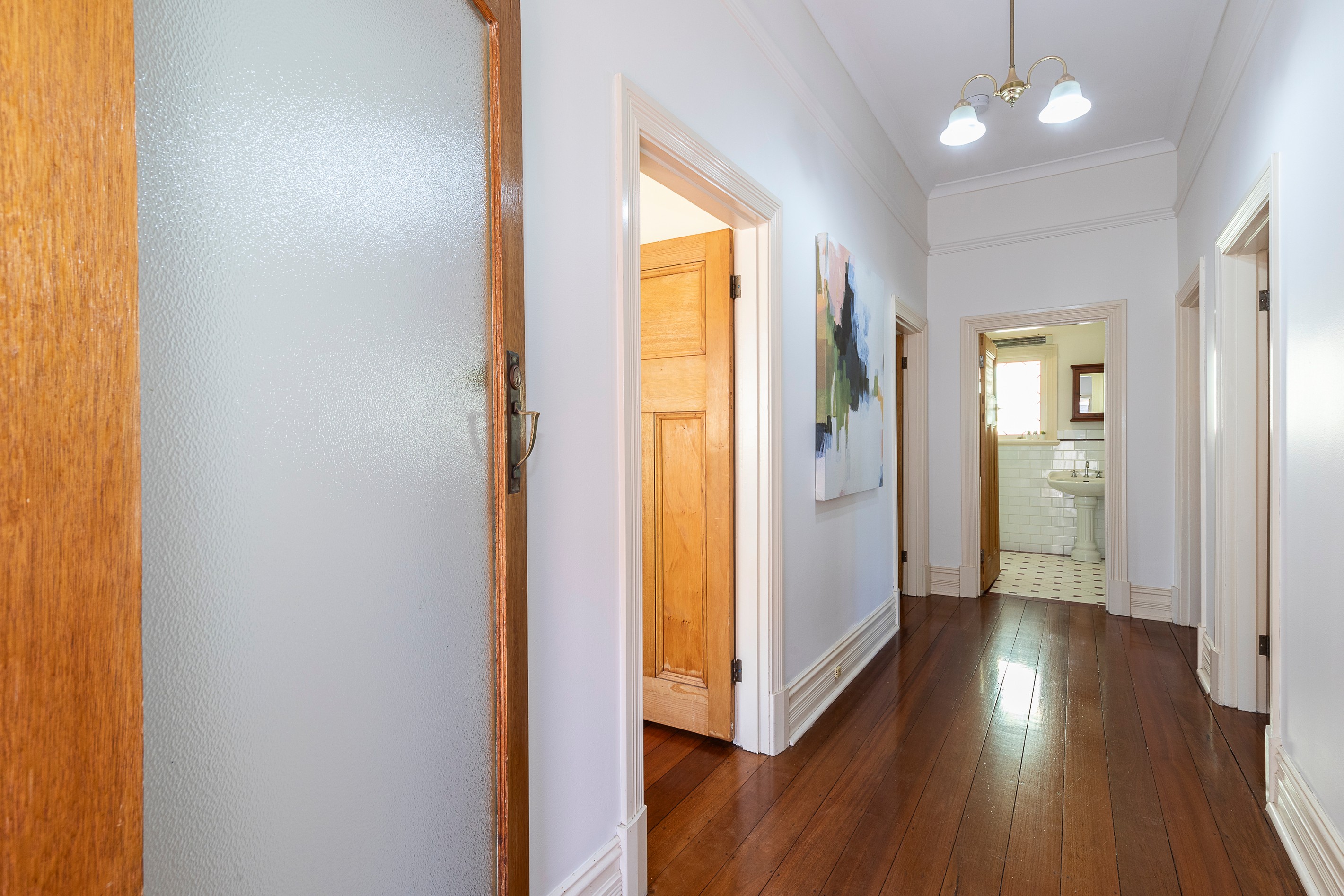Are you interested in inspecting this property?
Get in touch to request an inspection.
- Photos
- Floorplan
- Description
- Ask a question
- Location
- Next Steps
House for Sale in Mount Hawthorn
LIFESTYLE MEETS LOCATION
- 3 Beds
- 2 Baths
- 2 Cars
This beautifully presented 3-bedroom, 2-bathroom home, complete with double off-street parking and a rear right-of-way, offers versatility and appeal for a wide range of buyers. Its thoughtfully designed layout makes it ideal for young professional couples, families, or downsizers looking for comfort and convenience in a sought-after location.
Set on a generous 501sqm block, this beautiful character home boasts a flexible floorplan that can grow with your family's needs. The large master suite includes built-in robes and a private ensuite, while the remaining bedrooms are generously proportioned. The home's living area features a charming original fireplace with a gas bayonet and opens directly to a wrap-around veranda, perfect for relaxing or entertaining.
High ceilings and Jarrah flooring throughout enhance the home's character, and the kitchen overlooks the backyard, flowing seamlessly to the outdoor covered entertaining area. Additional features include ducted reverse-cycle air conditioning, fully reticulated gardens off mains, external storage with a single car garage and roller door, ample off-street parking for multiple vehicles and a ROW.
Positioned in a vibrant neighbourhood, the property is within walking distance to parks, shops, restaurants, cafés, schools, and public transport. It sits within the catchment zones for Mount Hawthorn Primary School and Bob Hawke College, offering a family-friendly lifestyle with convenience at your doorstep.
This home combines timeless charm, practical living spaces, and a location that captures the best of Mount Hawthorn.
Key Features
• 3 bedrooms, 2 bathrooms including master ensuite
• Built in 1960 on a 501sqm block with flexible floorplan
• Large master suite with built-in robes
• Beautiful living area with original fireplace and gas bayonet
• Wrap-around veranda perfect for relaxing or entertaining
• High ceilings and Jarrah flooring throughout
• Kitchen overlooking backyard and open-plan dining
• Outdoor covered entertaining area
• Ducted reverse-cycle air conditioning
• Fully reticulated gardens off mains
• Single car garage with roller door and additional off-street parking
• Rear right-of-way access
• Walking distance to parks, shops, restaurants, cafés, schools & public transport
• Within catchment for Mount Hawthorn Primary School and Bob Hawke College
• Wonderful neighbourhood with excellent lifestyle benefits
PROPERTY PARTICULARS
Shire Rates: $1,719.92 pa
Water Rates: $1,246.03 pa
City of Vincent
501m² / 0.12 acres
2 garage spaces
3
2
Agents
- Loading...
Loan Market
Loan Market mortgage brokers aren’t owned by a bank, they work for you. With access to over 60 lenders they’ll work with you to find a competitive loan to suit your needs.
