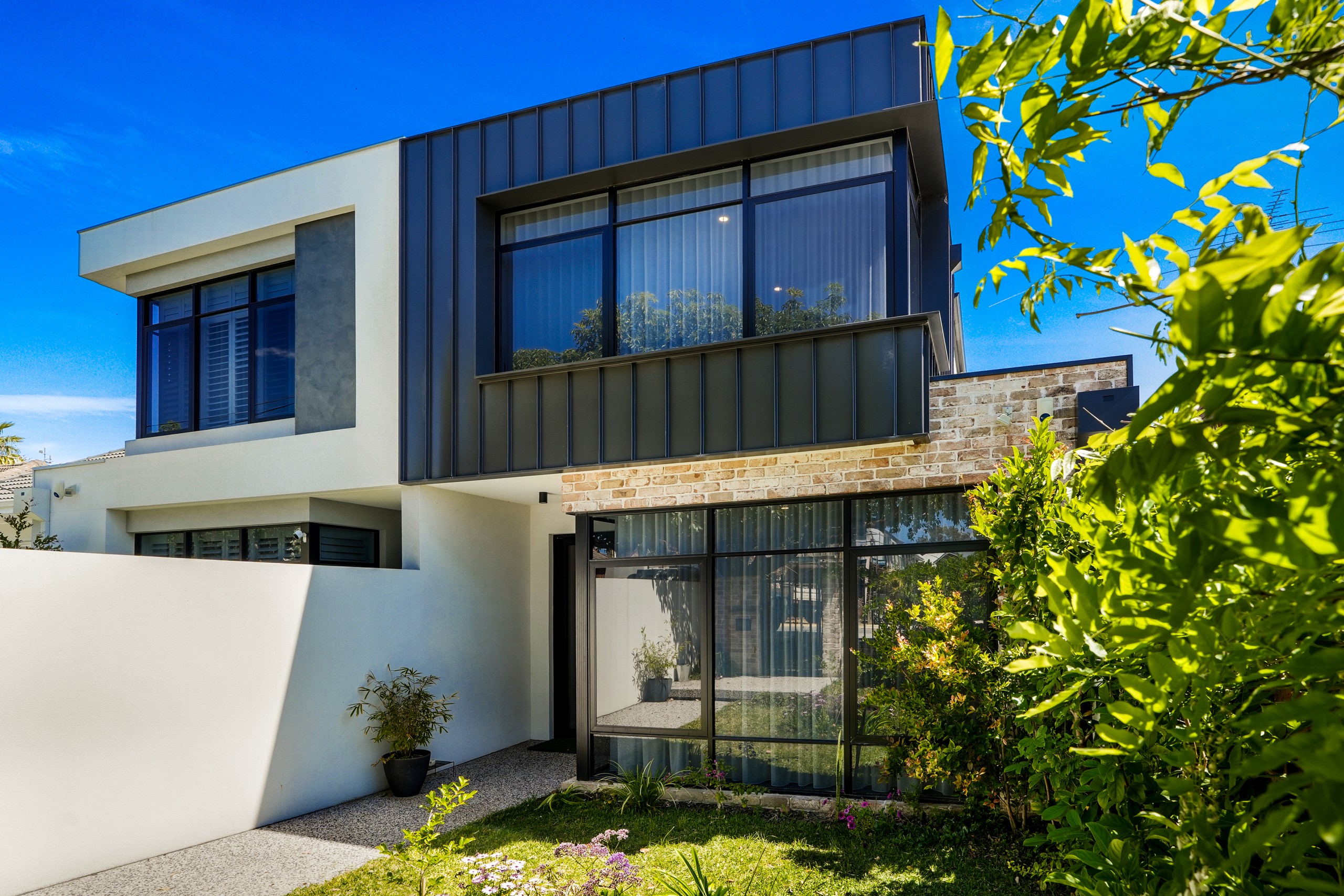Are you interested in inspecting this property?
Get in touch to request an inspection.
- Photos
- Floorplan
- Description
- Ask a question
- Location
- Next Steps
House for Sale in North Perth
UNDER CONTRACT
- 3 Beds
- 2 Baths
- 2 Cars
Welcome to 5A Campsie Street, North Perth, a striking near-new green title home offering 3 bedrooms and 2 bathrooms situated across two thoughtfully designed levels. This residence is built to exceptional quality featuring European appliances throughout perfect for growing families, professionals working from home and downsizers seeking low-maintenance luxury. It delivers generous proportions, industrial chic finishes and a practical floor plan that seamlessly blends everyday living with standout design.
The ground floor is crafted for effortless living and entertaining. This open-plan sanctuary harmonises sleek design with everyday comfort. A concrete-finished ceiling and linear lighting create architectural drama as you enter the main living area.
The deluxe chef's kitchen commands attention with its stone benchtop, dark cabinetry and sculptural ribbed island, ideal for serious cooking and impressive presentations. It features abundant storage, a 900mm ILVE under-bench oven, a 900mm ILVE induction cooktop, an ILVE microwave, a fully integrated double ILVE fridge/freezer and a dishwasher. This space is perfect for casual breakfasts or evening entertaining, as sunlight pours in from large glass sliders illuminating the dining nook and inviting the outdoors in.
The living area is effortlessly stylish, anchored by a private courtyard perfect for intimate meals. Looking for more space to entertain? Open the large glass sliding doors to reveal a bright and stylish alfresco kitchenette area designed for relaxed outdoor living. This area, featuring a kitchenette positioned next to your future BBQ making meal preparation a breeze. From here, you have direct access to the double-car garage with rear access which is securely controlled by remote. Framed by a lush garden, this space serves as a private retreat perfect for quiet reflection or vibrant entertaining.
The master suite is ready to be transformed into your personal sanctuary. Natural light pours in through expansive windows, softened by sheer curtains that offer privacy without sacrificing brightness. It boasts his and hers walk-in robes and an exquisite ensuite featuring a floating timber vanity with dual vessel sinks and golden tapware, surrounded by soft white terrazzo tiles and round-edged twin mirrors. The space contains an open walk-in shower and a separate toilet, creating a calm curated environment perfect for elevating daily routines.
Ascend the floating staircase to the upper living area, built to a high standard boasting double brick construction and exterior cladding. This comfortable living space is bathed in natural light serving as an ideal retreat away from the main living quarters. Bedrooms 2 and 3 are located on this level, both well-proportioned and featuring grey carpets accentuated by black-framed double mirrored robes. The second bathroom mirrors the ensuite's design but also includes a freestanding bathtub beneath a large black-framed window, inviting relaxation with natural light. Every detail reflects refined taste and timeless appeal.
Practical extras include a hidden European laundry nook, ducted zoned reverse-cycle air conditioning, a security alarm, an intercom system, extra-high ceilings, a powder room, multiple living areas, sheer curtains, EV Charging station in the garage and high-quality finishes throughout.
5A Campsie Street is perfectly positioned for outdoor enthusiasts or families ready to nest. Sits just a short 5-minute walk from Beatty Park for a quick dip or family fun and only a stone's throw from Charles Veryard Reserve, perfect for taking your furry family member on a lush green scenery walk. Just minutes away, you'll discover a vibrant café culture on Angove Street or a short drive to Oxford Street flooded with all your required amenities. Here, you'll truly enjoy the perfect blend of suburban tranquillity and urban convenience.
Contact Ben Connor today on 0410 425 397 for any other information before you make this beautiful house your new home!
SCHOOL CATCHMENT
PRIMARY
North Perth Primary School
SECONDARY
Mount Lawley Senior High School
PROPERTY PARTICULARS:
Shire Rates: $3,228.01 pa
Water Rates: $1,886.46 pa
City of Vincent
257m² / 0.06 acres
2 garage spaces
3
2
Agents
- Loading...
- Loading...
Loan Market
Loan Market mortgage brokers aren’t owned by a bank, they work for you. With access to over 60 lenders they’ll work with you to find a competitive loan to suit your needs.
