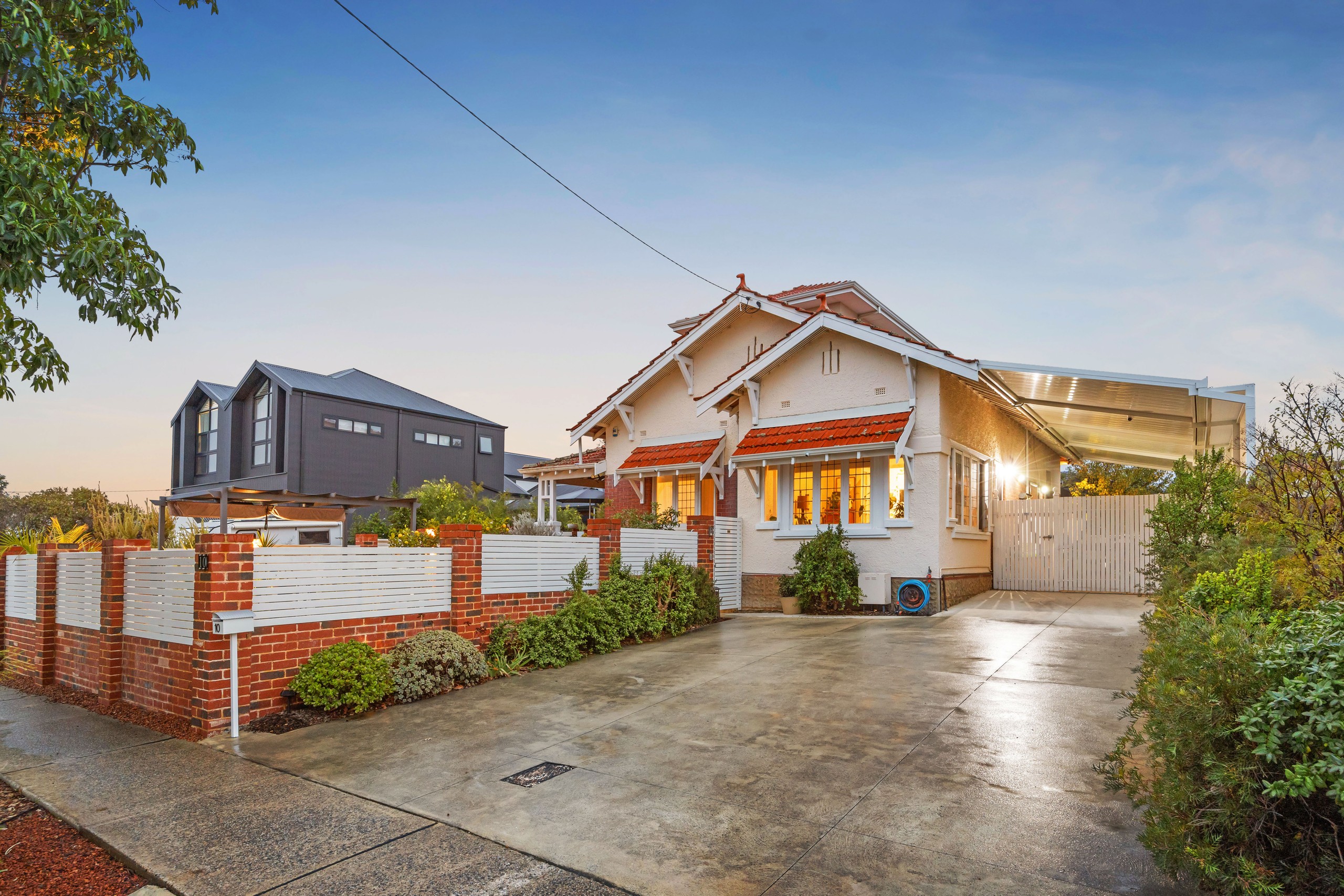Agents
Sold By
- Loading...
- Loading...
- Photos
- Floorplan
- Description
House in Bayswater
Character Charmer With Modern Comforts!
- 3 Beds
- 2 Baths
- 6 Cars
This remarkable home blends timeless architecture with modern functionality offering an exceptional living experience with a beautifully designed interior and exterior.
Built in 1935, situated on a 438m2 parcel of land with 3 bedrooms and 2 bathrooms with a great sized front yard, this humble abode truly provides a peaceful retreat from the hustle and bustle of everyday life.
Features at a glance:
- Character features throughout such as high ceilings, picture rails & wooden floorboards
- Formal lounge
- Separate dining area
- Impressive kitchen with sleek cabinetry & ample bench space
- Spacious master bedroom featuring an ornate fire place & modern en-suite
- Main bathroom features a free - standing bath
- Bedroom 3 located upstairs act as the perfect teenage retreat or an impressive spacious second living space
- Study nook
- Enclosed undercover alfresco to enjoy all year round sprawls out onto the large wooden deck to entertain family & friends
- The front yard is perfect for hosting gatherings or simply relaxing in the sun and enjoying the lush landscaped gardens
- Spa
- Split system air conditioning & ceiling fans
- Security system & cameras
- Garden shed
And more!
Conveniently located:
- Short stroll to the iconic Beaufort Street cafes, restaurants & shops
- Inglewood Primary & John Forrest Secondary College School Catchment
- Walking distance to Meltham Train station
- 10mins to Perth CBD
- 12mins to Perth Airport
PROPERTY PARTICULARS
Shire Rates: $1,918.97 pa
Water Rates: $1,150.26 pa
City of Bayswater
Land:
438m² / 0.11 acres
Parking:
3 garage spaces and 3 carport spaces
Bedrooms:
3
Bathrooms:
2
Share:
