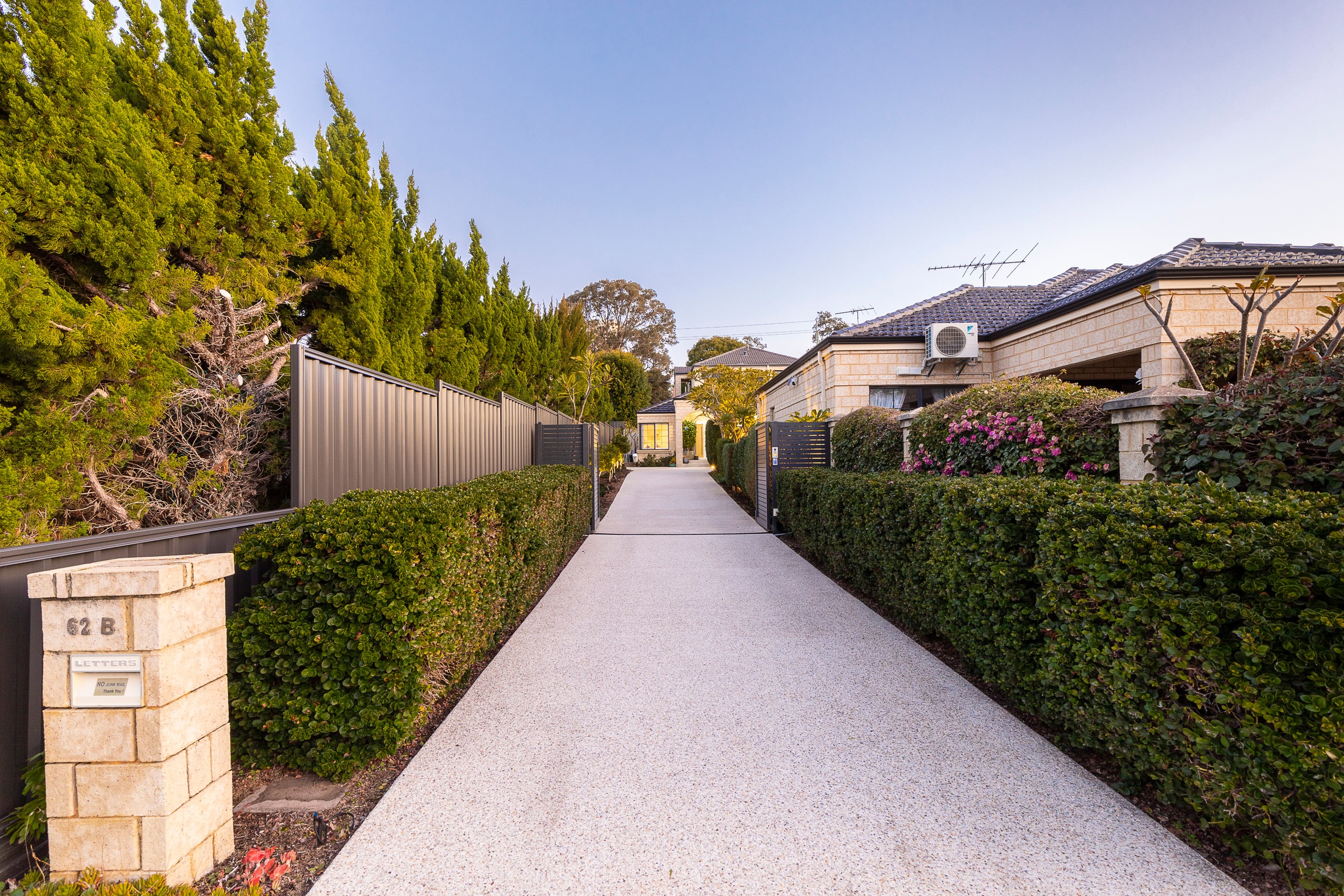Sold By
- Loading...
- Photos
- Floorplan
- Description
House in Tuart Hill
EFFORTLESS LIVING
- 3 Beds
- 2 Baths
- 4 Cars
Positioned on one of Tuart Hill's most desirable streets, this beautifully renovated, three-bedroom, two-bathroom residence on a generous 459sqm block with NO STRATA FEES offers an exceptional opportunity for a wide range of buyers. Whether you're a young professional couple, a growing family, or looking to downsize without compromise, this home combines flexible living with luxurious comfort and a superb lifestyle location.
Built in 2004 and thoughtfully renovated throughout, the home showcases a well-designed floorplan that effortlessly adapts to the evolving needs of modern living. The spacious master suite includes an oversized built-in robe and a stunningly renovated ensuite, offering a private retreat for adults, while the remaining two bedrooms-also generously sized and fitted with built-in robes-are positioned to provide great separation from the main living area.
Every detail has been carefully considered, from the two beautifully renovated bathrooms with full-height tiling and a separate bath, to the sleek and functional laundry featuring built-in drying rack and direct access to the clothesline. The multiple living zones, including a second formal living or dining space, offer flexibility and allow for excellent separation between adult and children's areas.
At the heart of the home is the stunning open-plan kitchen, featuring waterfall-edge stone benchtops, a stylish backsplash, quality Miele appliances, and an abundance of bench and storage space. Sleek handle less drawers and a well-designed coffee nook enhance the modern aesthetic, while the oversized breakfast bar is perfect for casual meals or entertaining guests.
Glass doors seamlessly open to a spectacular outdoor entertaining area, complete with weather blinds and a Spritz cooling system for year-round comfort. The space is enhanced by striking garden lighting, landscaped and reticulated gardens, and an aggregate driveway that sets a sophisticated tone from the moment you arrive.
The home also includes a double lock-up remote garage with shopper's entry to the kitchen, plus extra off-street parking and secure gated access with an intercom system. Additional features include a Velux skylight with remote, plantation shutters, Pentanet Nexus internet connection, ducted reverse cycle air conditioning with individual room temperature controls, 6.6kW solar panels, CCTV, alarm system, ducted vacuum throughout and a rear shed.
Located within walking distance to parks, shops, cafes, schools, and public transport, this home offers the perfect blend of convenience and lifestyle. You'll also be in the sought-after catchment zone for Tuart Hill Primary School and Dianella Secondary College, making this a truly ideal family home in a wonderful neighbourhood.
KEY FEATURES:
- 459sqm-ideally located on one of the best streets in Tuart Hill
- NO STRATA FEES OR GENERAL INSURANCE
- Completely renovated throughout
- Built 2004-well designed with a very flexible floorplan providing space for the house to grow with the needs of a family
- Beautiful master suite with oversized BIR and ensuite with a beautifully renovated ensuite
- Wonderful separation between adults and kids zones
- Well positioned, walking distance to parks, shops, restaurants, cafés, schools and public transport
- 3 generous sized bedrooms all with BIR's
- 2 renovated bathrooms with full height tiling and separate bath
- Renovated laundry with built in drying rack and direct access to the line
- 2 generous sized living or formal dining room, providing great separation of space between kids and adults zones
- High ceilings, timber parquetry flooring
- Double lock up secure remote garage with storage space and direct shoppers' access to kitchen
- Beautifully designed kitchen with waterfall edge stone benches and backsplash, Miele appliances, abundance of storage and bench space, sleek, handleless drawers and well designed coffee nook
- Oversized breakfast bar ideal for casual entertaining
- Stunning outdoor entertaining perfectly positioned off the open plan living. Full installed with weather blinds and spritz system for year-round comfort
- Wall of glass doors open to connect to the stunning outdoor entertaining area
- Remote secure gated access with intercom system welcomes you into the property
- Stunning entrance with landscaped reticulated gardens, aggregate driveway and amazing garden lighting to driveway and outdoor entertaining
- Solar panels-6.6KW, CCTV, alarm system, Rear shed
- Velux sky light with remote, plantation shutters
- Ducted vacuum throughout
- Pentanet Nexus internet connection
- Ducted reverse cycle air conditioning with individual room temperature controls
- Wonderful neighbourhood
- Within catchment zone for Tuart Hill Primary School and Dianella Secondary College
PROPERTY PARTICULARS:
Shire Rates: $2,108.36 p/a
Water Rates: $1,447.50 p/a
Strata Rates: $ p/q
City of Stirling
459m² / 0.11 acres
2 garage spaces and 2 carport spaces
3
2
